Remodel Week 2
Greetings again to members, friends, and family of EBJI!
Here we are at the end of week 2 of our remodel! As to be expected, the majority of the work is still demolition and preparation. As you will see in the pictures, in comparison with last week’s report, more preparation has been done and a lot of the scrap has been removed, which allows us to better see the size of the space. Again, there’s not much I can say that is not better represented by pictures, so without any fanfare, here’s some pictures from week 2 of our remodel.
The entryway with our lone remaining interior wall. The cut in the wall there is presumably where the new door to the office will be located.
The “lobby” or spectator area. Not much is changing here yet. I neglected to take a picture of the initial cuts in the concrete (below my feet where I stand to take the picture) where they’ll be installing on of the earthquake supports. (If you look close, you can see it in the previous pic)
The training area from the edge of the mat. I forgot to note last week that the plywood (that was painted white) protecting the walls of the training area was gone, but this week the heating duct that used to run across the ceiling on the far left is also gone.
Same location, but turned slightly left (trying to take these 2 pictures from same spot every week, I think this will best capture the changes in our training area). You can see they’ve already cut (and unearthed) the groove where another earthquake support will be installed.
Halfway across the training area, you can see the last wall has been removed, and a third (and final) groove for the earthquake support has been cut and unearthed.
The “back area” that used to house the changing rooms (and will again). Sink and heater are removed as well as most of the walls (except for the tiny bathroom) and the shelving, leaving all the plumbing and electrical exposed.
Noticing these holes in the walls where the protective plywood used to be. Interesting that nothing appears to have been attached to them, but the wall is still damaged… Not that it won’t get fixed, I guess when you’re demo-ing a space you don’t have to be too careful.
Just noticing more interesting wall damage.
This is basically our increased training space. Again to see the round light on the right (that used to be in the office bathroom), the lines on the wall beyond that light are basically outlining our increased space.
One step inside the office space. You can see the workers are disposing of the scrap. When I was leaving, they were pulling up the carpet, which exposed…. wait for it… the previous carpet! No wonder the new carpet was so cheap! I was thinking I’d take a picture of that next week, but given how fast they’re moving, it’ll probably all be gone by then!
From the edge of where the new office will be, just another view of the increased training area. Again the round light indicates where the bathroom was, and the wall outline on the ceiling shows our increased space.
That’s it for week 2! Excited to see what’s happening going forward! Stay tuned!
![]()
 Posted by Daniel Israel
Posted by Daniel Israel- Posted in News
 Aug, 03, 2020
Aug, 03, 2020 Comments Off on Remodel Week 2
Comments Off on Remodel Week 2

 (510) 237-0607
(510) 237-0607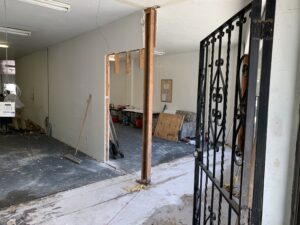
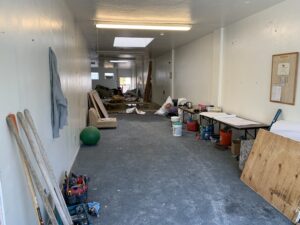
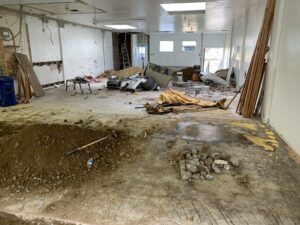
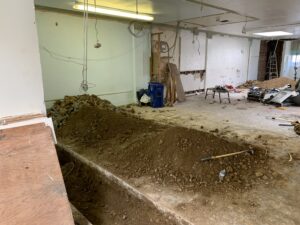
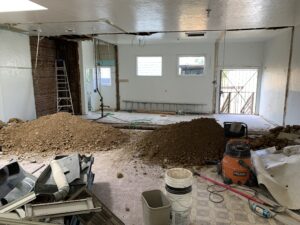
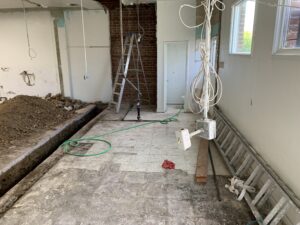
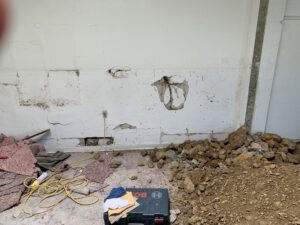
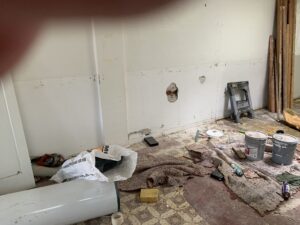
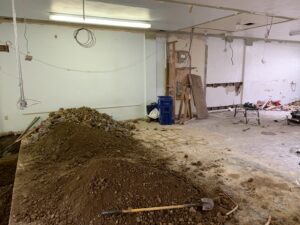
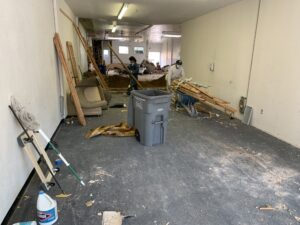
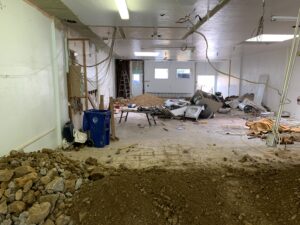
 Join Us On Facebook
Join Us On Facebook Join Us On Twitter
Join Us On Twitter Join Us On In.com
Join Us On In.com Subscribe to Our Blog
Subscribe to Our Blog